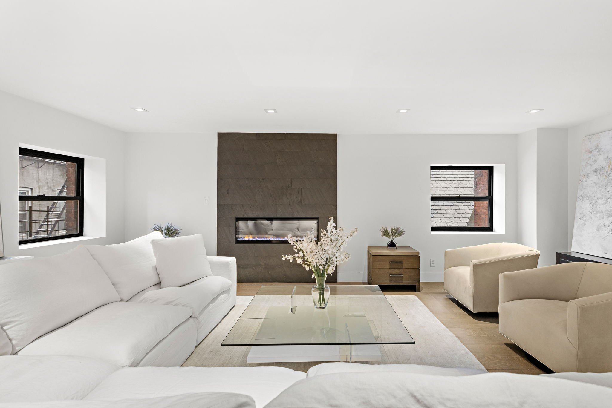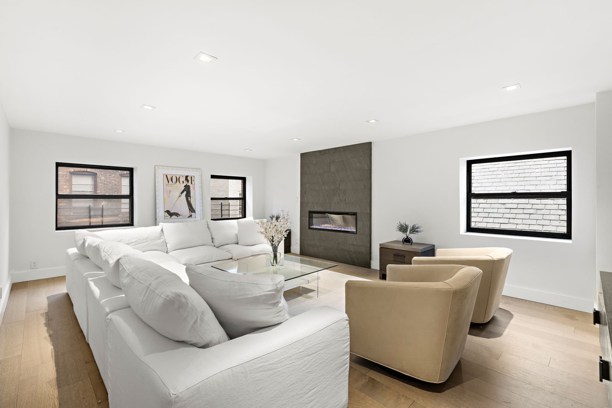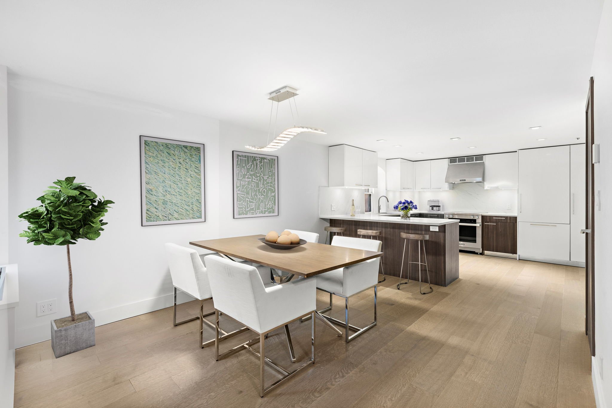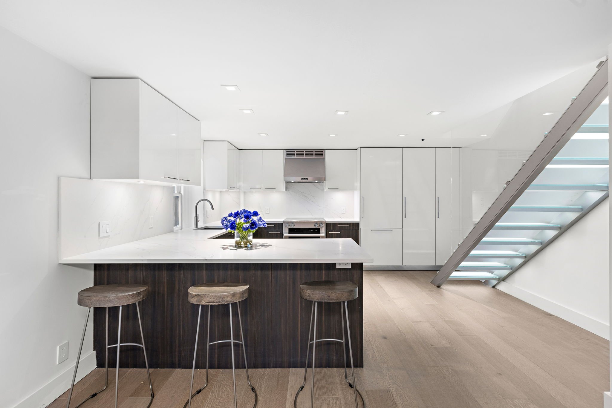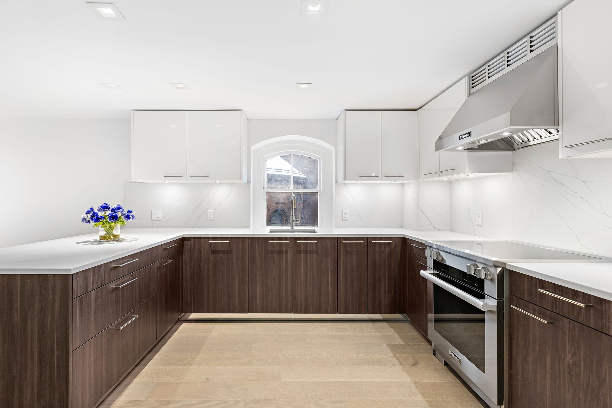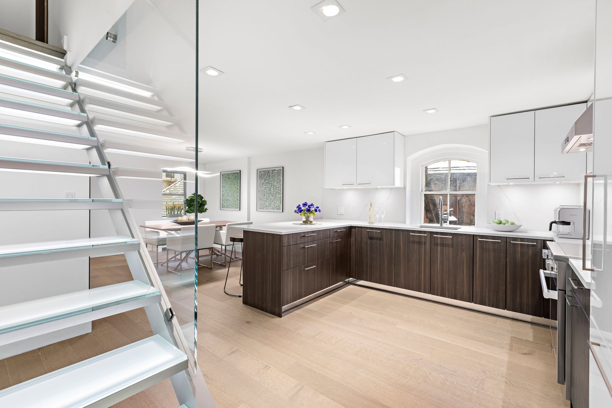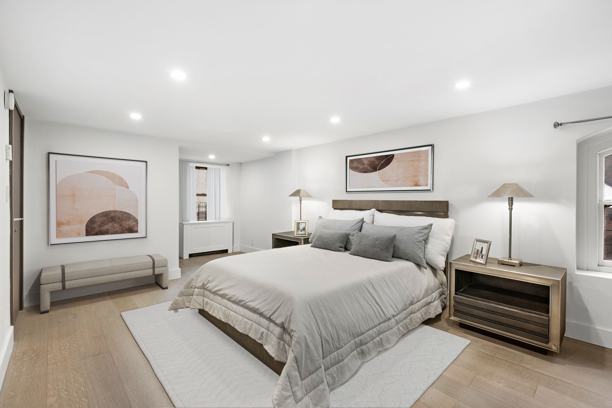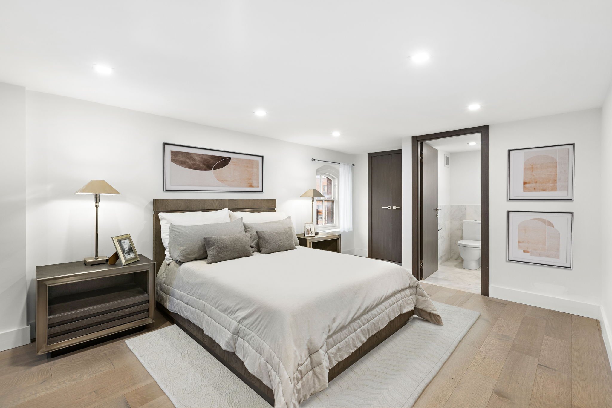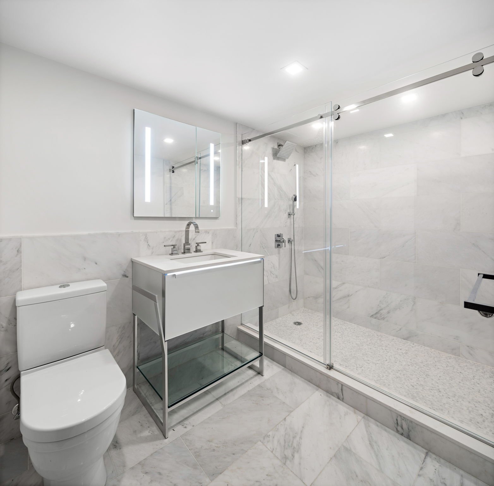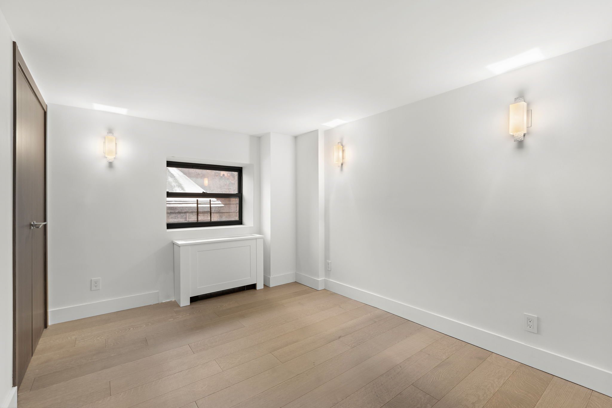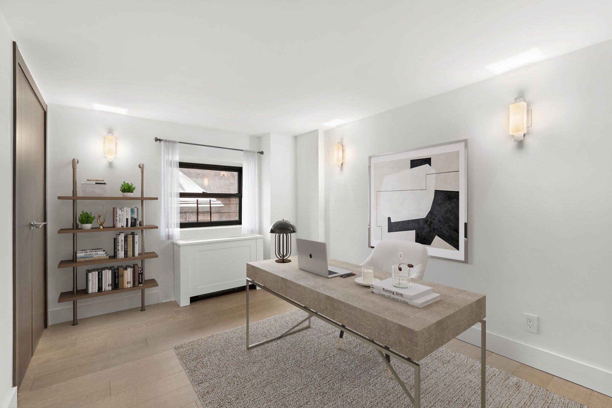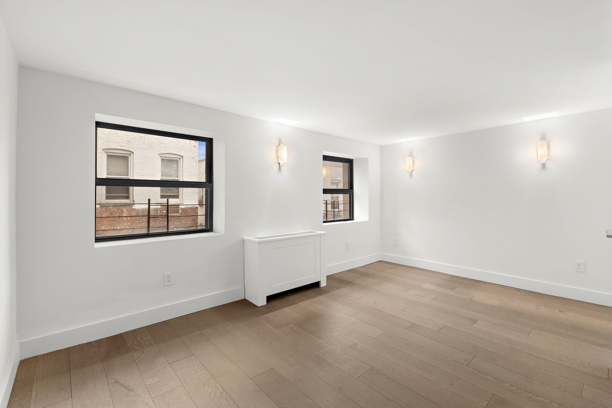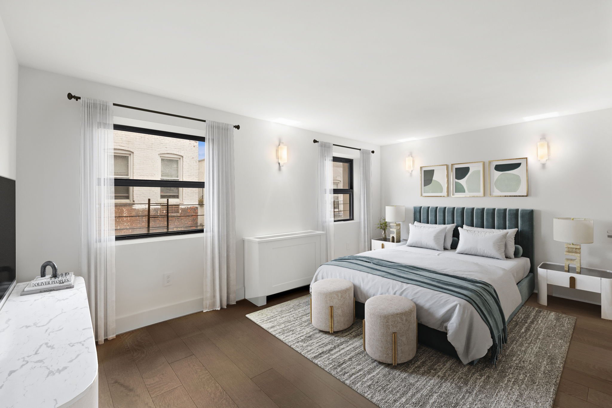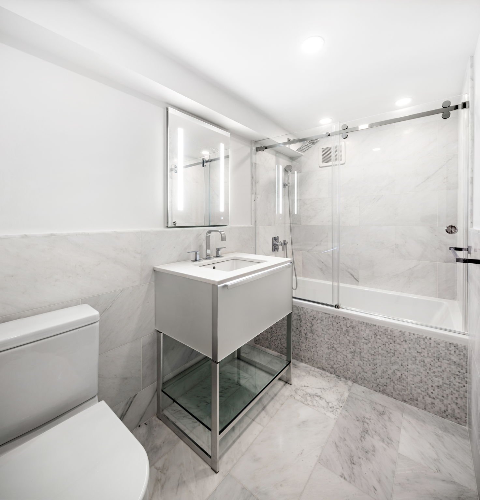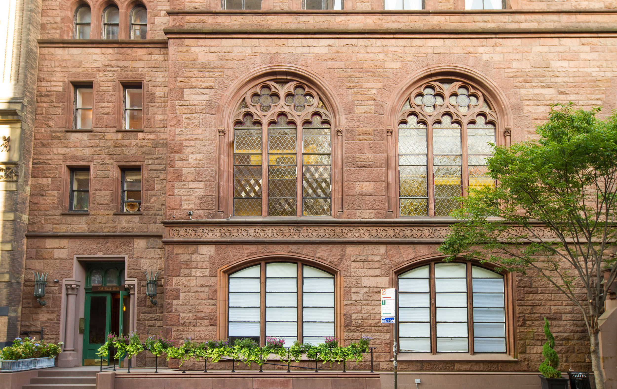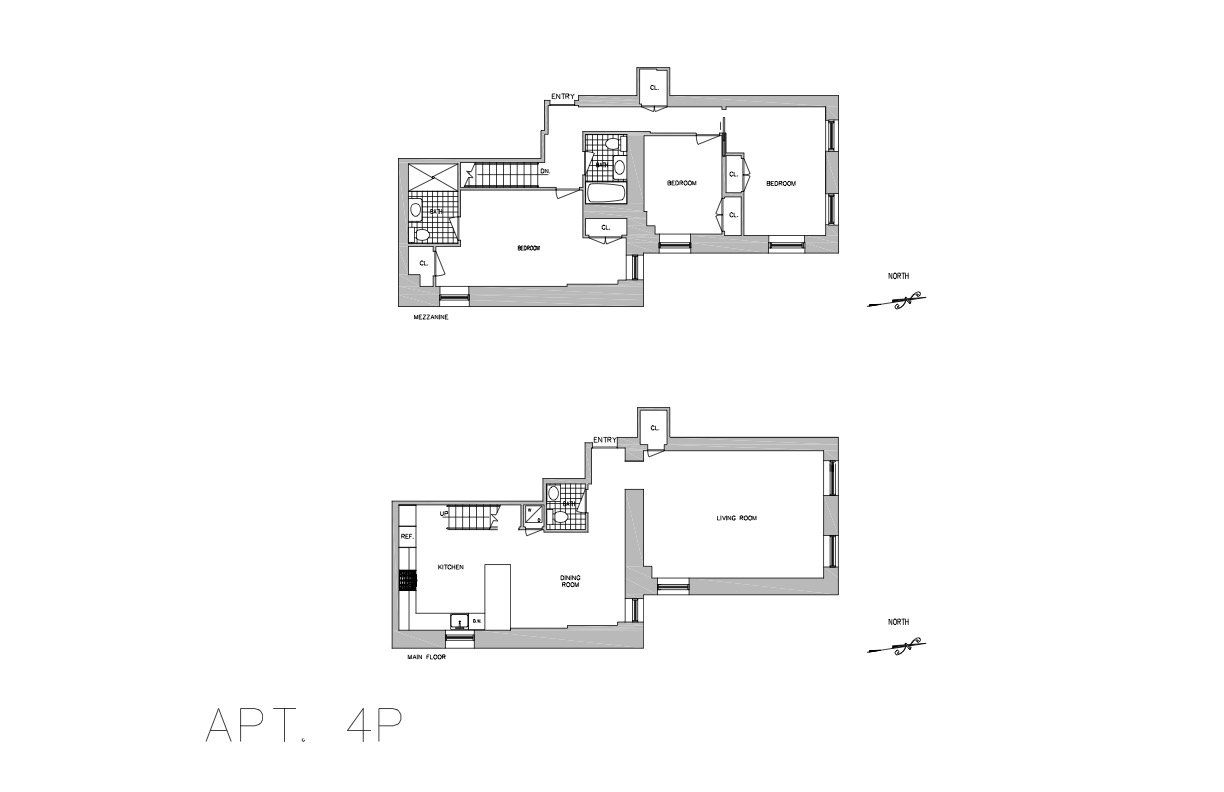Residence 4P - 3 Bed, 2.5 Bath
Residence 4P presents a captivating three-bedroom, two-and-a-half-bath duplex with abundant space for both living and entertaining. Originally constructed in 1888 as the former Parish House of St. George Church, The Abbey has etched its place in history as a designated New York City Landmark. Undergoing a comprehensive renovation, this historic building now seamlessly blends its rich past with contemporary allure.
Upon entering the unit's first floor, the modern aesthetic is immediately evident. The spacious living room to the left boasts a double exposure and a central fireplace, creating a focal point of elegance. On the right, a thoughtfully placed powder room with marble floors and an under-lit vanity enhances convenience in the hallway leading to the meticulously designed chef’s kitchen. This bright and expansive area accommodates a dining table and showcases top-of-the-line Miele appliances, Siematic cabinetry, and Compaq quartz countertops.
Ascend the staircase to the second floor, where natural light permeates through open risers, and individually lit glass treads add a touch of ambiance. The upper floor reveals a spacious master bedroom offering Easterly light and picturesque views of St. George’s Church and Stuyvesant Park. The en suite master bath features heated Carrara marble floors and a Bluetooth speaker in the vanity. Two additional bedrooms, ample closets, and a second full bathroom complete the upper level of apartment 4P.
Every detail in this unit has been meticulously considered, from quiet-close drawers to the 7” rift and quarter-sawn oak floors throughout. Notably, this space is a sponsor unit, never lived in before, adding a pristine quality to this unique showcase in one of New York’s most sought-after and historically significant buildings. Spanning over 2000 square feet, this residence offers an expansive and luxurious living experience in the heart of the city.
Details
Price: $2,395,000
Common Charges: $2,399.74
Real Estate Tax: $3,082
Approximate sf.: 2,106 sq. ft.
5 Rooms, 3 Bed, 2.5 Baths
Amenities
Central Heat and air-conditioning
City Views
Pre-War Building
Elevator and Handicap Ramp
Washer/Dryer
Pet Friendly
24-Hour Doorman
On-site Superintendent and Porter
Gallery
